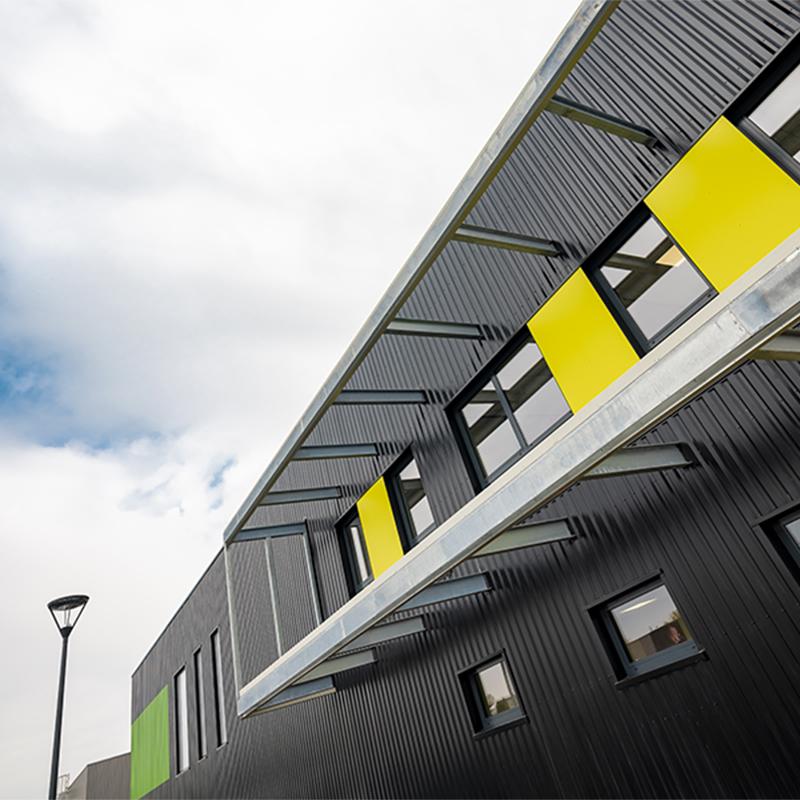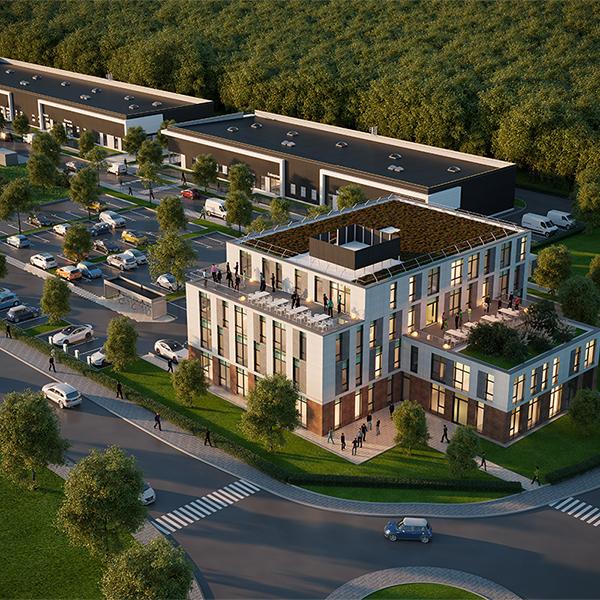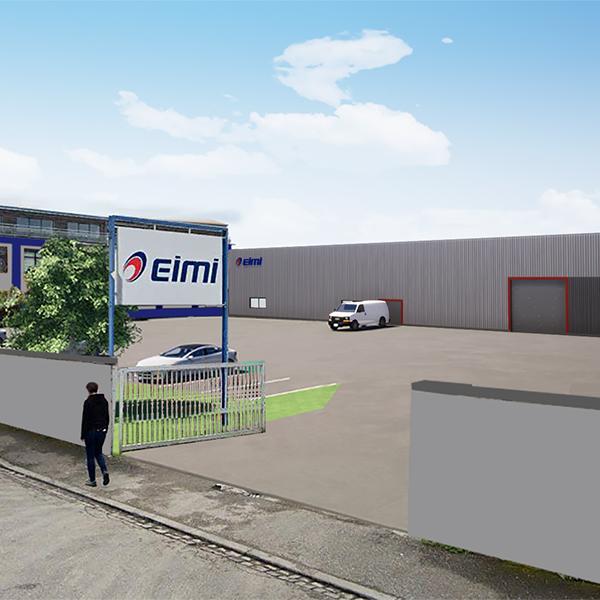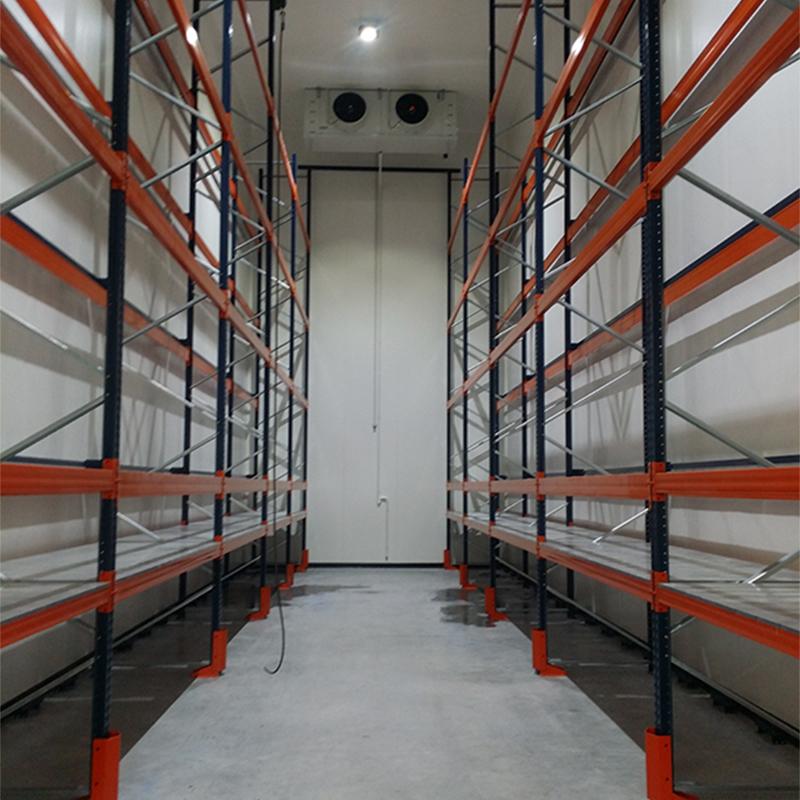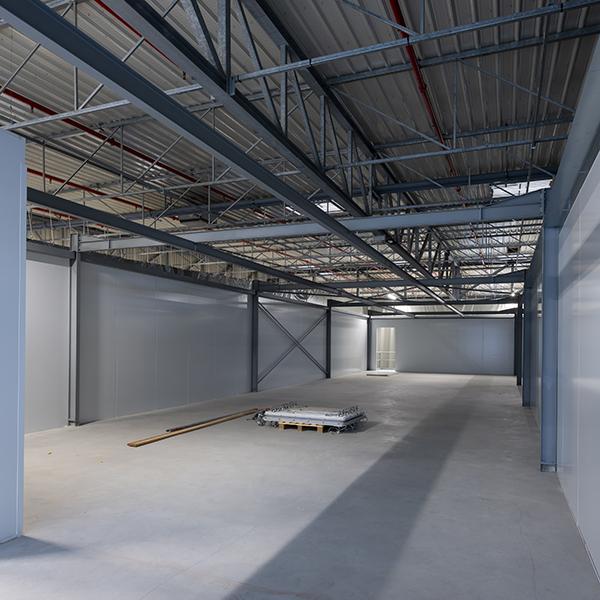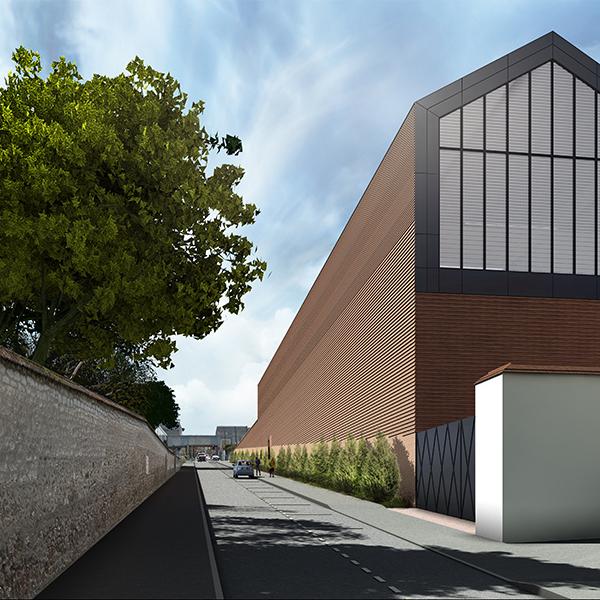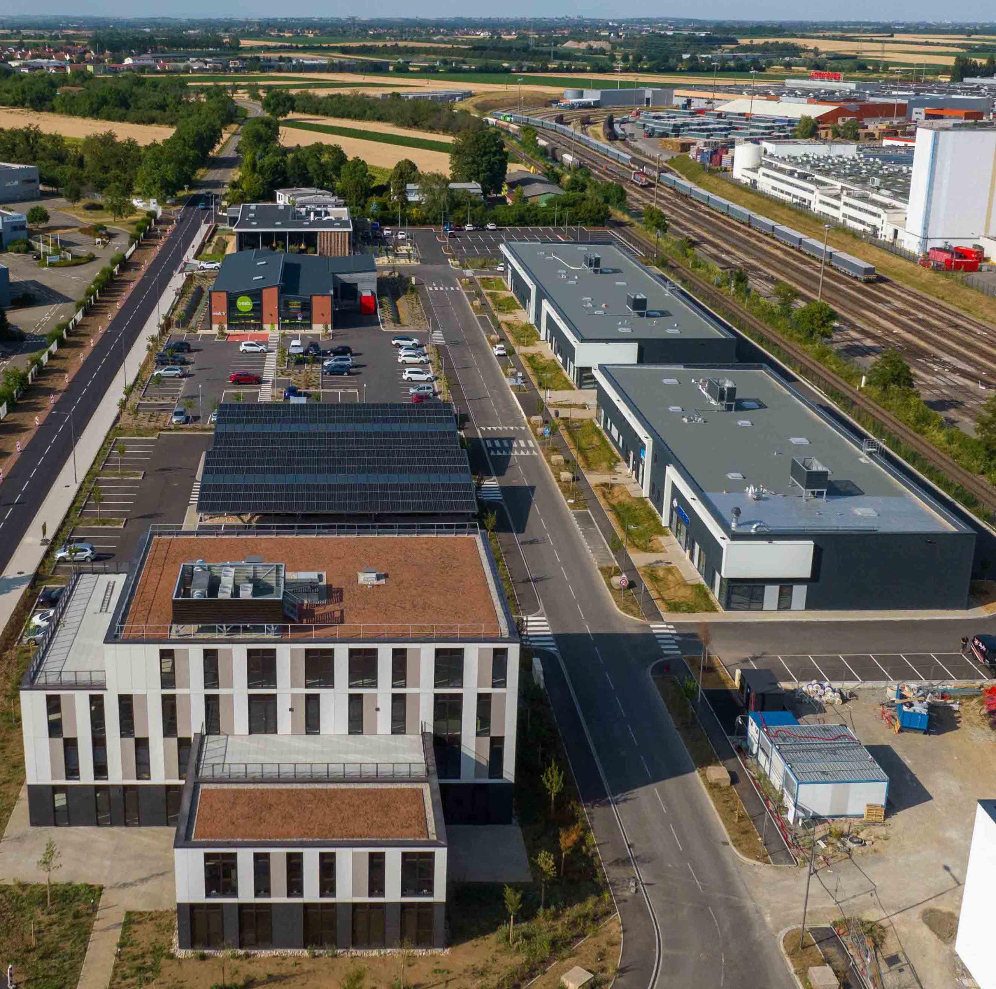30 Juin SISTRA – STRASBOURG
[vc_row css_animation="" row_type="row" use_row_as_full_screen_section="no" type="full_width" angled_section="no" text_align="left" background_image_as_pattern="without_pattern"][vc_column][sgb_pgawvc_pdf_start][/vc_column][/vc_row][vc_row css_animation="" row_type="row" use_row_as_full_screen_section="no" type="full_width" angled_section="no" text_align="left" background_image_as_pattern="without_pattern"][vc_column][vc_column_text css=".vc_custom_1625040088987{margin-bottom: 50px !important;}"] SISTRA - STRASBOURG KS construction est intervenue en entreprise générale pour la construction d'un bâtiment industriel. [/vc_column_text][/vc_column][/vc_row][vc_row css_animation="" row_type="row" use_row_as_full_screen_section="no" type="full_width" angled_section="no" text_align="left" background_image_as_pattern="without_pattern"][vc_column width="2/3"][qode_advanced_image_gallery type="grid" enable_image_shadow="no" image_behavior="lightbox" number_of_columns="three" space_between_items="medium"...

