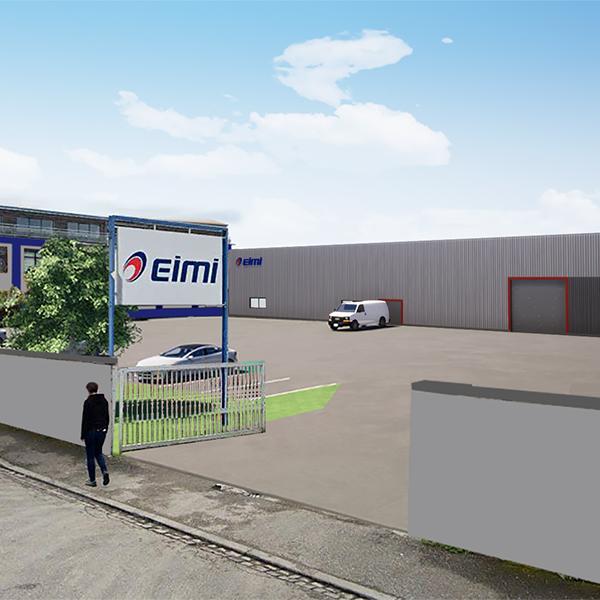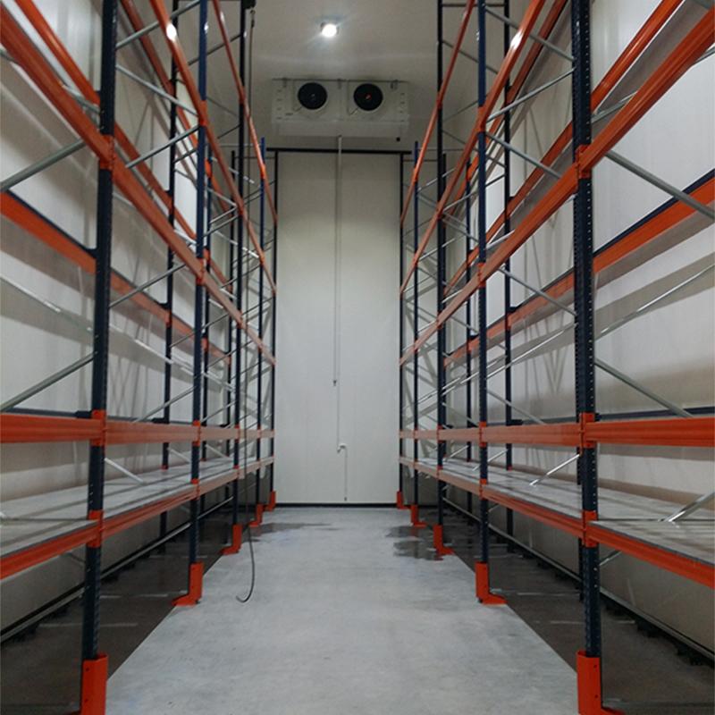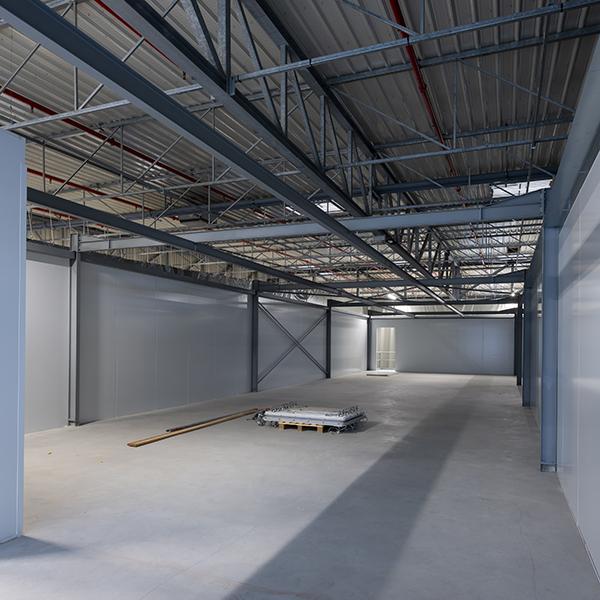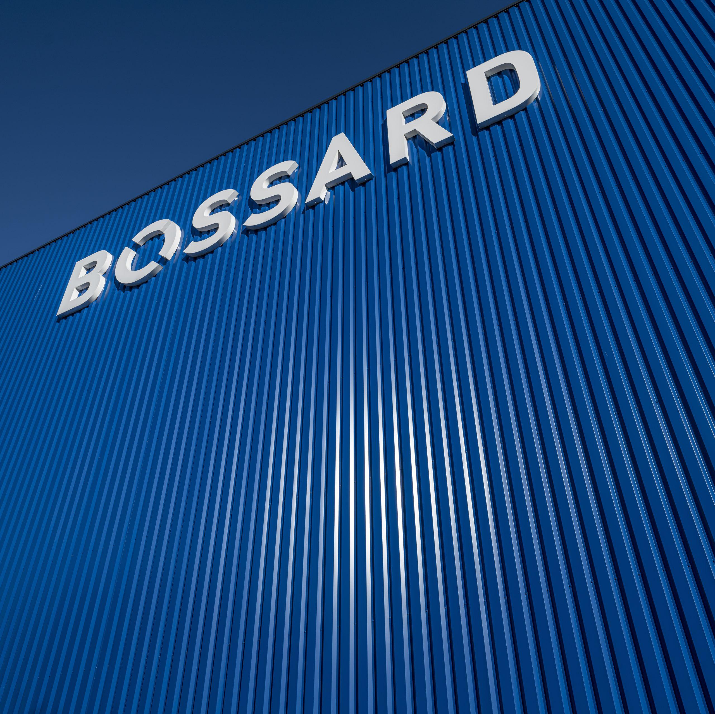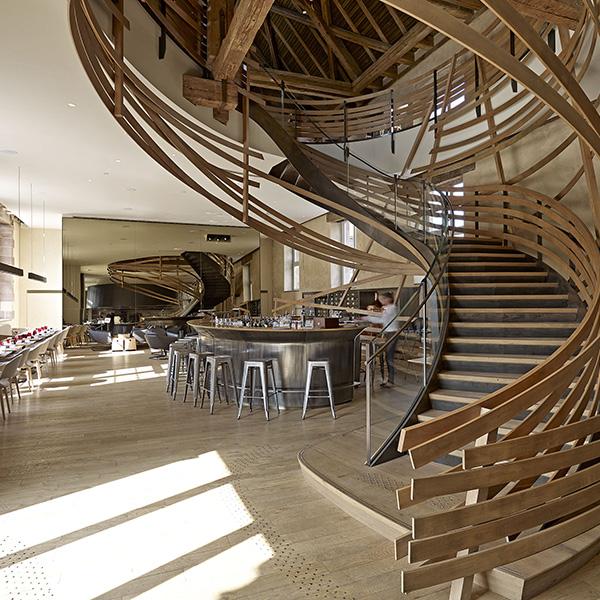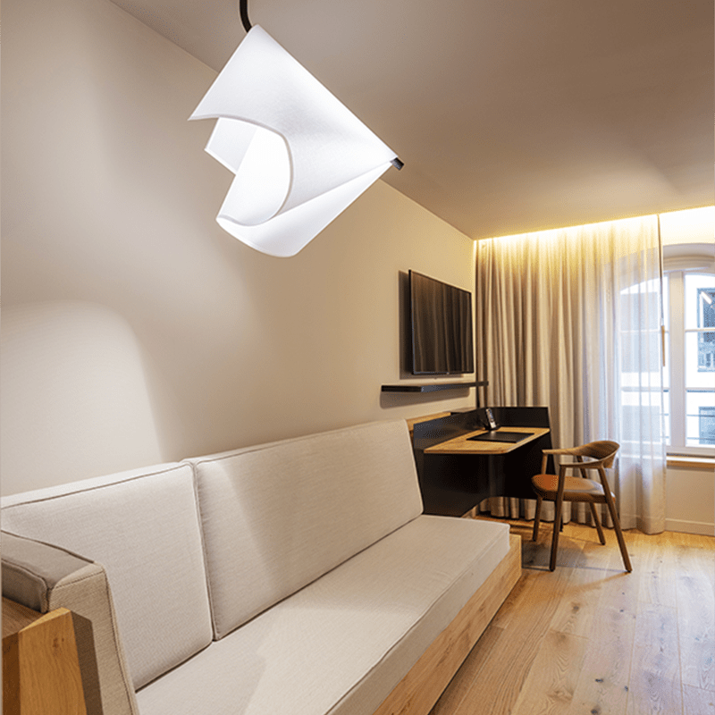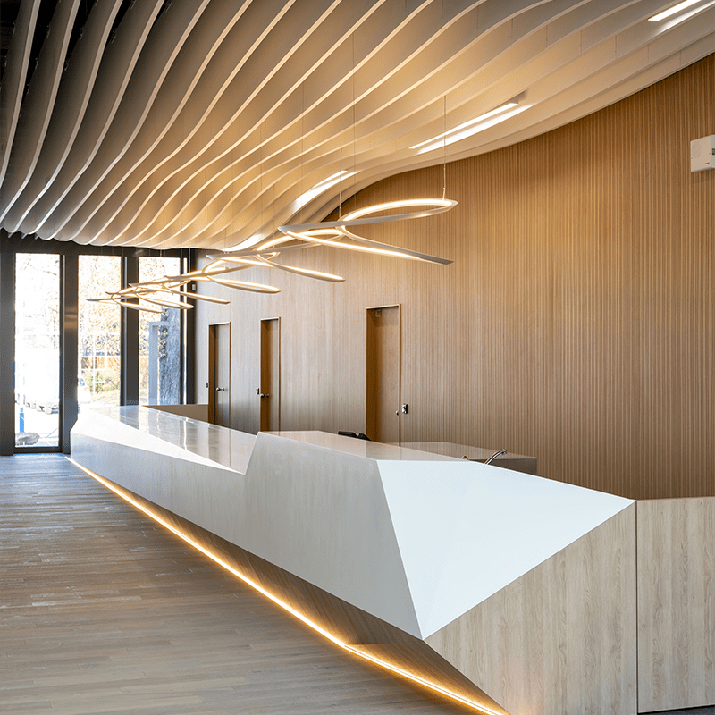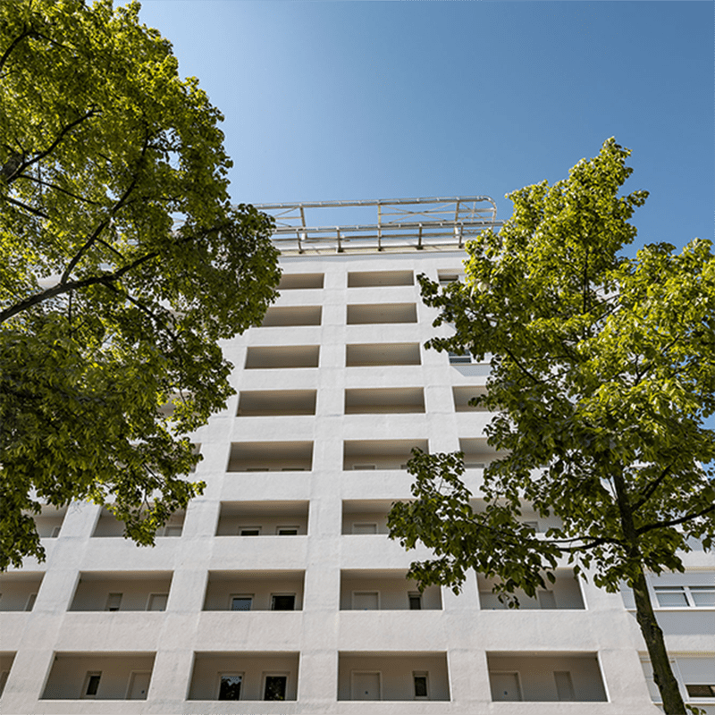10 Juin EIMI – STRASBOURG
[vc_row css_animation="" row_type="row" use_row_as_full_screen_section="no" type="full_width" angled_section="no" text_align="left" background_image_as_pattern="without_pattern"][vc_column][sgb_pgawvc_pdf_start][/vc_column][/vc_row][vc_row css_animation="" row_type="row" use_row_as_full_screen_section="no" type="full_width" angled_section="no" text_align="left" background_image_as_pattern="without_pattern"][vc_column][vc_column_text css=".vc_custom_1624979866955{margin-bottom: 50px !important;}"] EIMI - STRASBOURG KS construction est intervenue en tant que contractant général pour la construction d'un hall et l'aménagement de bureaux. [/vc_column_text][/vc_column][/vc_row][vc_row css_animation="" row_type="row" use_row_as_full_screen_section="no" type="full_width" angled_section="no" text_align="left" background_image_as_pattern="without_pattern"][vc_column width="2/3"][qode_advanced_image_gallery...

